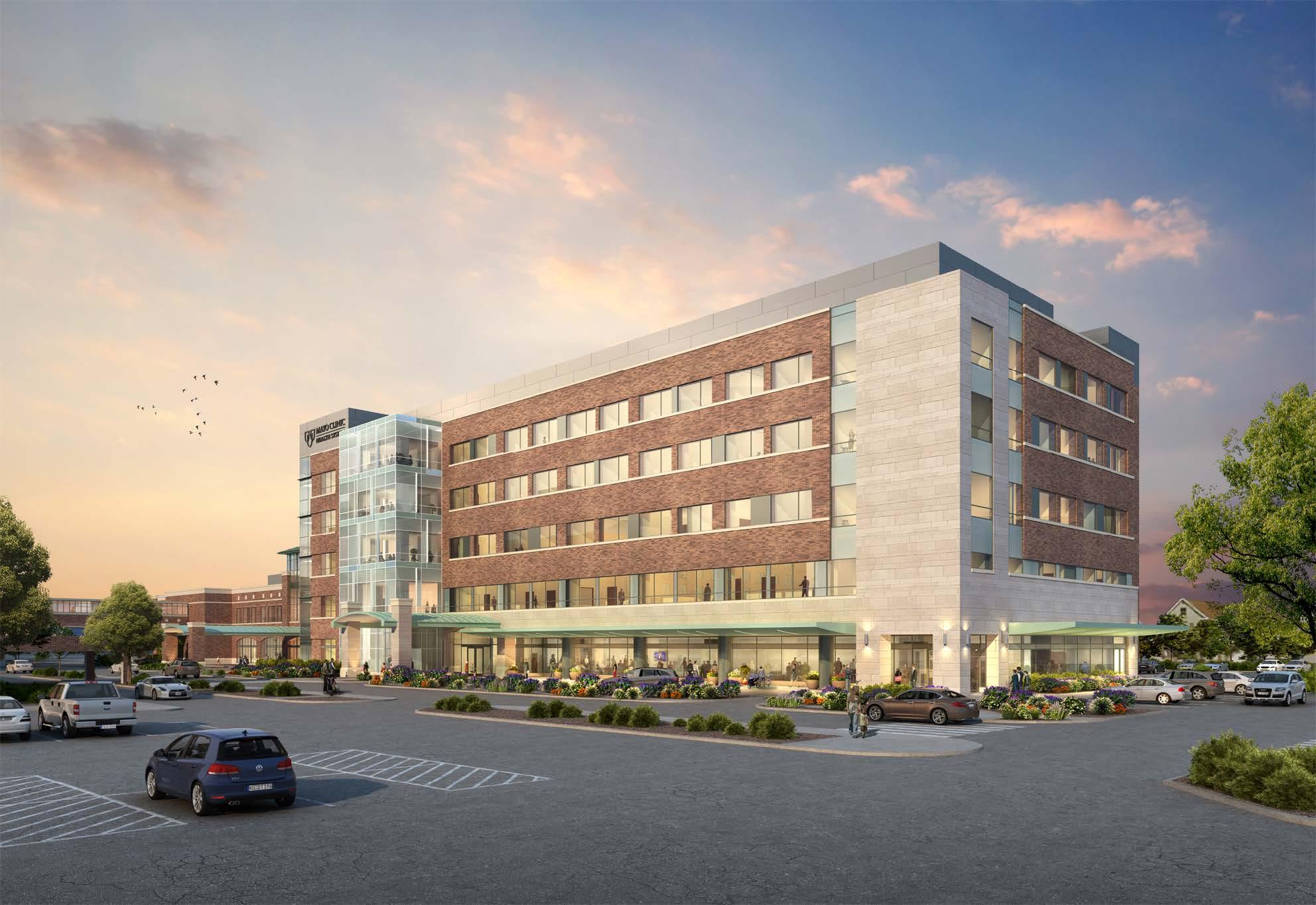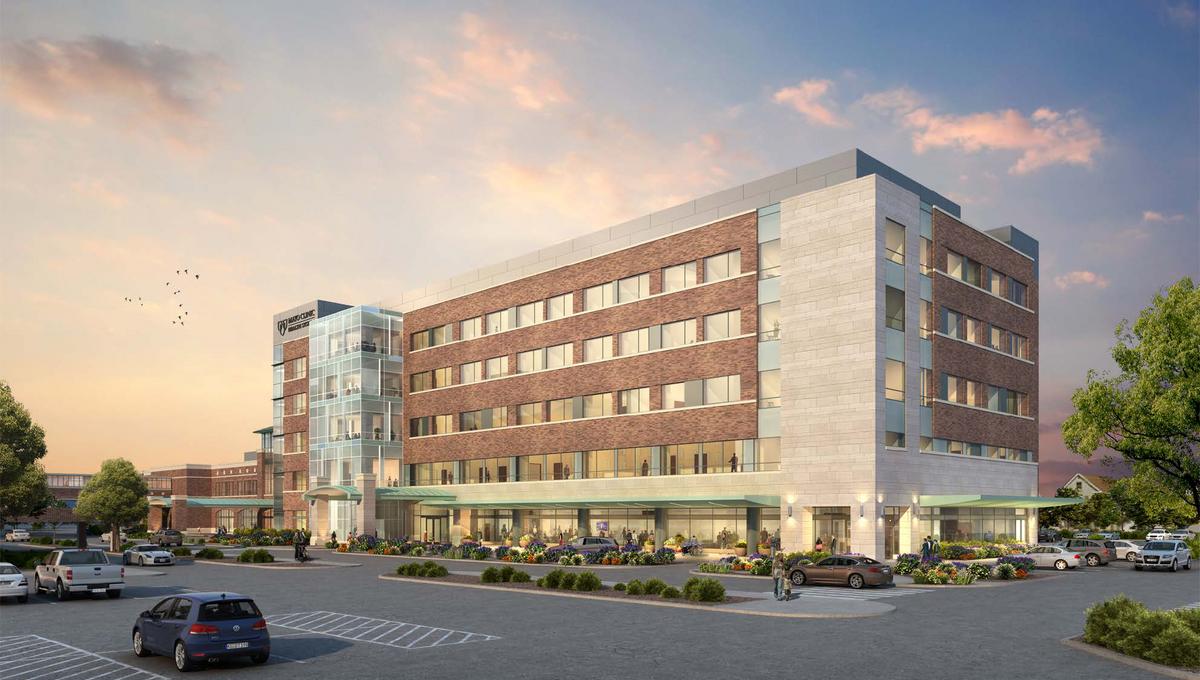
Mayo Hospital Expansion | La Crosse, WI
HUNT ELECTRIC'S ROLE IN LA CROSSE MEDICAL FACILITY CONSTRUCTION
At the Mayo Clinic in La Crosse, MI, Hunt takes on a campus renewal project including construction of a new 273,000 square-foot, 6-story building with a full basement connecting to the existing building. Hunt is providing electrical construction and design-assist services.
PROJECT SUMMARY:
- New six-floor, 70 bed hospital
- 273,000 square feet
- Surgical and operating room adjacent to and integrated with the current operating rooms, housing pre- and post-surgery recovery rooms
- Endoscopy suites
- Cardiac catheterization labs and Interventional Radiology
- Medical-surgical units
- Flexible ICU and Progressive Care Unit
- New Family Birth Center
- Helicopter landing pad
- Shell space for future growth
- The project also includes a three story vertical expansion atop the Emergency Department, Cancer Center, and Specialty Clinic foyer.
SEEING CHALLENGES AS OPPORTUNITIES
With the expansion connecting to an existing hospital, the lay-down area is limited and busy patient traffic is a definite challenge. By utilizing Baer Manufacturing, we are taking advantage of just in time delivery to limit stockpiles of materials while increasing efficiency.
Maintaining safety- critical systems between the existing hospital and the expansion as floors are turned over and commissioned takes a lot of planning and attention to detail to maintain the integrity of the fire alarm system, voice evacuation, 800 MHz responder, security, infant monitoring system and life safety power. Together, with ECSI, we are up for the challenge.
Market
- Design/Assist
- Healthcare
