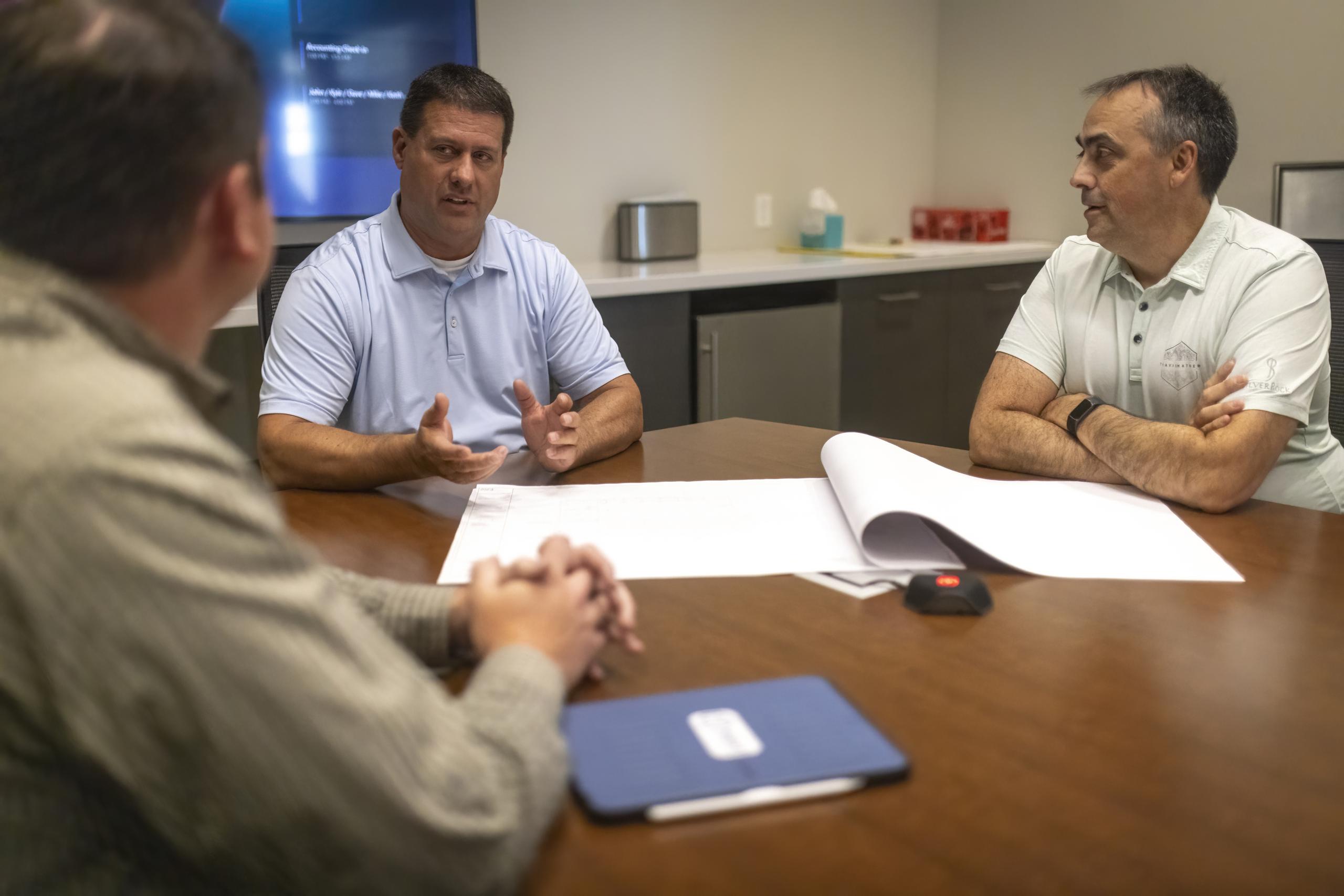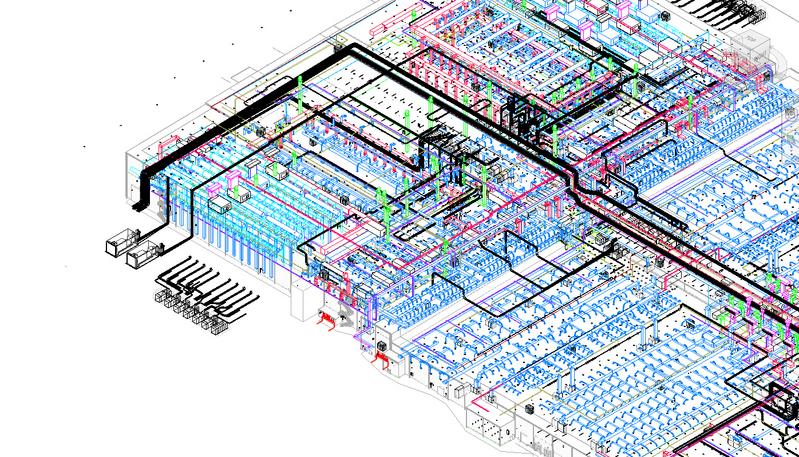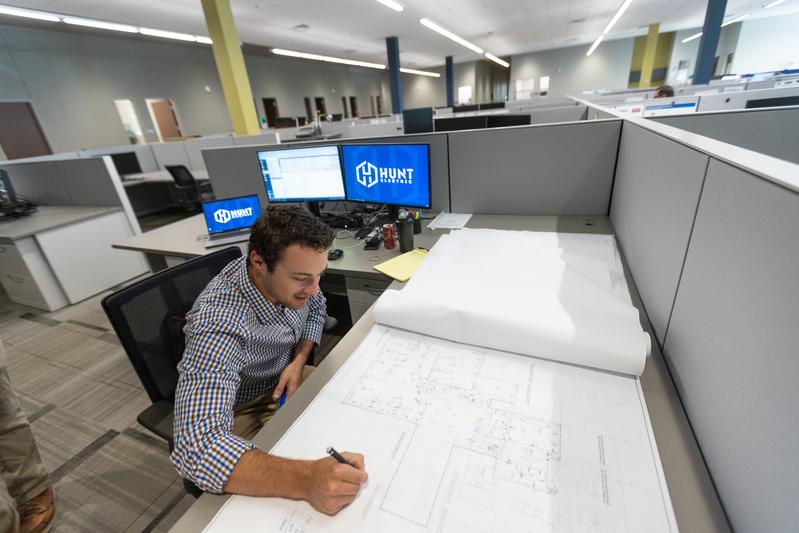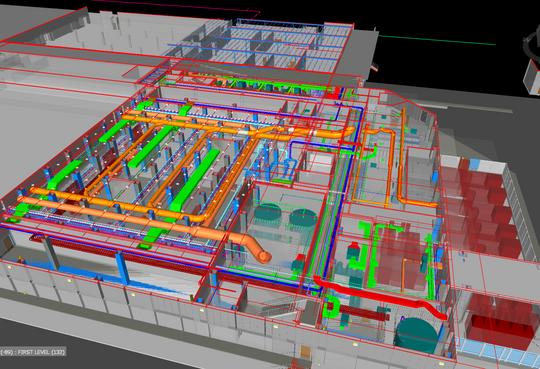
Preconstruction
Effective preplanning lays a foundation for success from day one. We recognize the value of a thorough preconstruction process and dedicate substantial resources to making sure your project starts off on the right foot - and stays there.
BIM & VDC
At the heart of our VDC process is our 45+ person, in-house BIM/VDC team. Our specialists use industry-leading programs to develop 3D models of every project that comes through our doors. They work with other departments to interpret and leverage model insights - boosting efficacy throughout the entire project life cycle.



Electrical Preconstruction Processes & Capabilities
- Conceptual Estimating
- Large Scale Equipment Layouts
- Project Enhancement Ideas
- Major Equipment Selections
- Life-Cycle-Analysis Costs
- Lean Construction Principles
- Drawing & MEP Coordination
- Cost Analysis Evaluations
- As-Built Documentation
- Targeted Budget Design
- Utility Coordination
- Integrated Project Delivery
Ready to Start Your Project?
Our team is ready and waiting to hear from you, give us a call.
