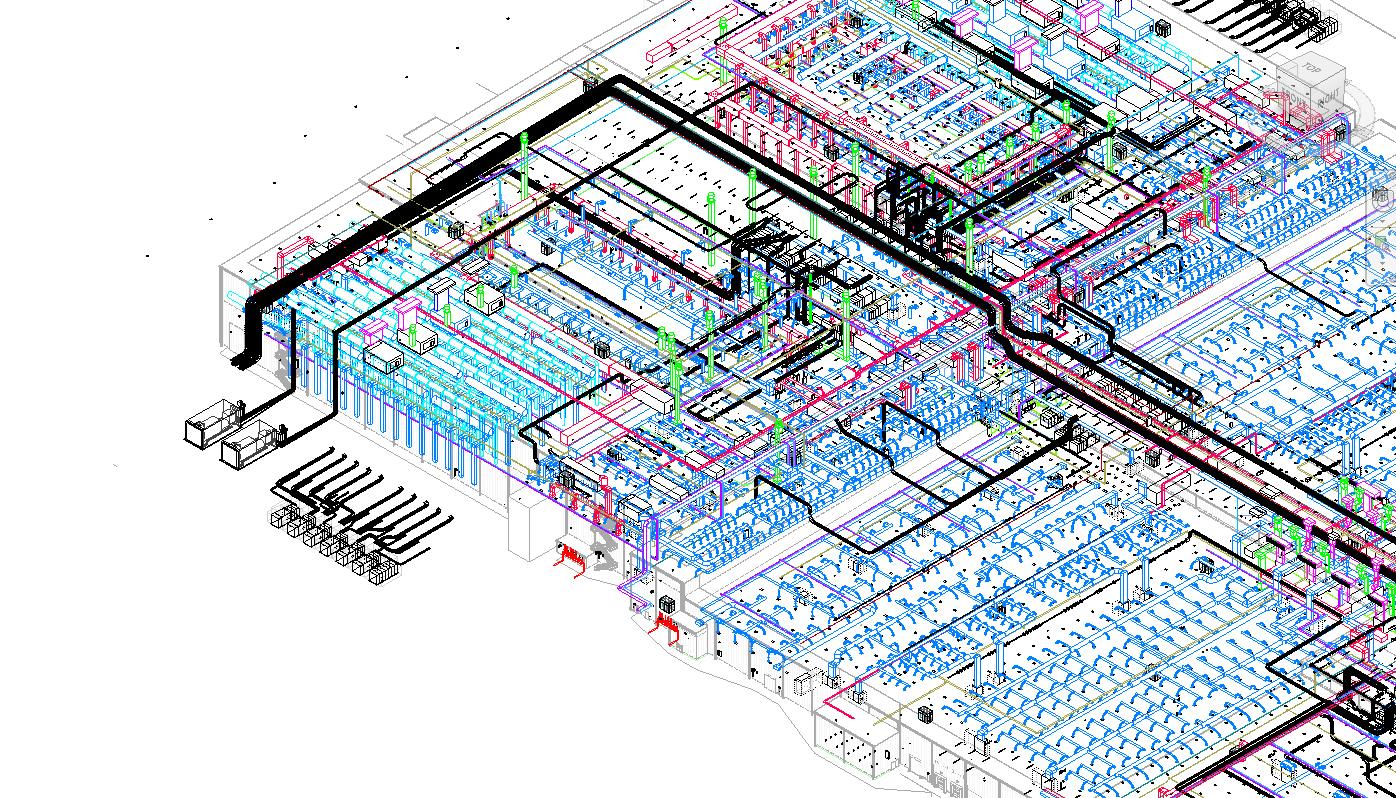
VDC & BIM
3D modeling offers much more than a simple visualization of a future build. Virtual Design and Construction (VDC) integrates this valuable technology into every phase of project work. Our approach prioritizes whole-team collaboration - we use building information modeling (BIM) to inform everything from cost estimating, to prefabrication strategy, to identifying constructability issues before they hit the job site.
MODELING THE FUTURE
We're committed to staying at the forefront of evolving construction technology. Our teams are constantly exploring new tools to maximize the value of our VDC process. This includes powerful software like Stratus, an integrated communications portal we're currently incorporating into our workflow. Stratus allows stakeholders to access and extract useful, applicable information from the model in real-time.
TECHNOLOGIES
We are equipped with the most current technologies to perform a complete design.
- Revit
- NavisWorks Manage
- AutoCAD
- Greenlee BendWorks
- BIM360
- Inventor
- Dynamo
- Evolve
- GTP Stratus + Wireworks
- IRIS VR
- Trimple Field Points
- CYMCAP 8.0