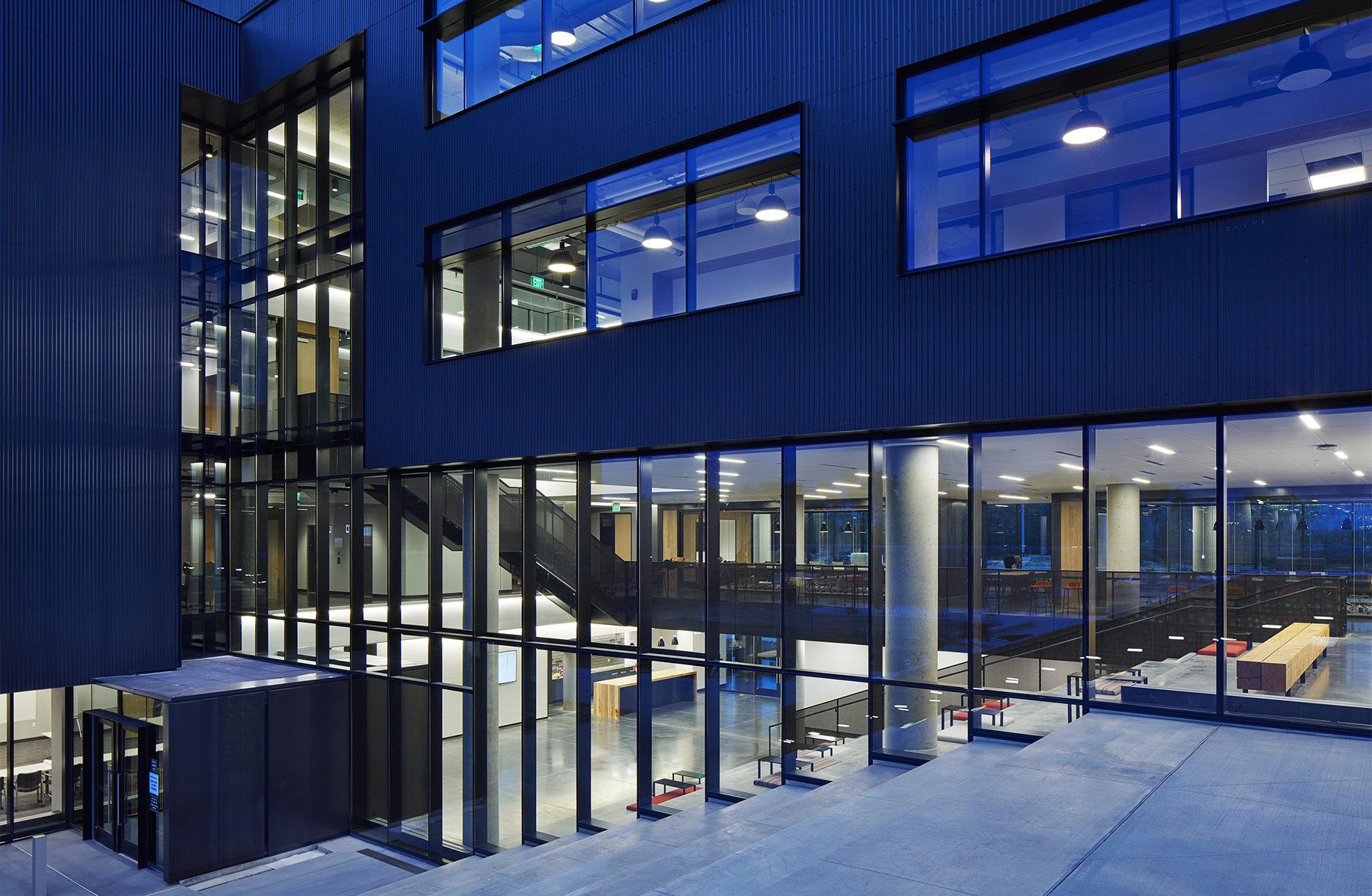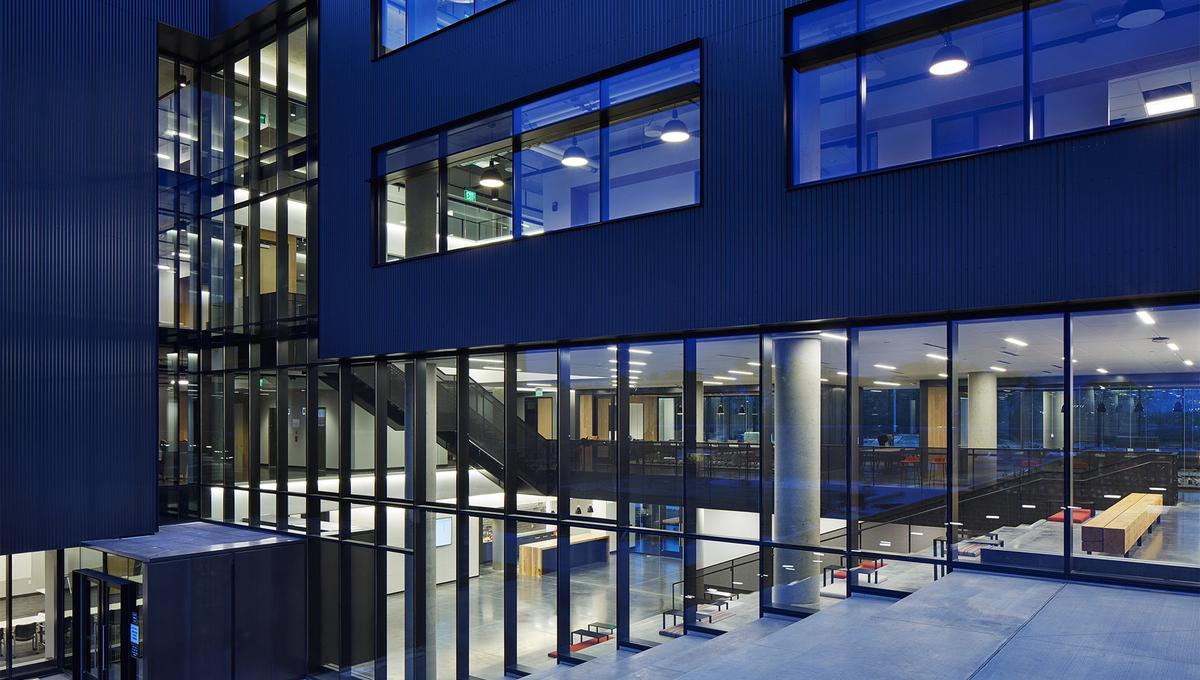
Arden Hills, MN | June 2018
Land O'Lakes Corporate Office
New construction of a Class A four-story, 155,000 square foot office building on the Arden Hills Land O’Lakes campus. The project includes a reception area, credit union, child care area, medical clinic, workout facilities, and a conference center on the first floor of the new office. The upper floors house offices and meeting space.
Photo Credit: Perkins&Will
Market
- Office Building
- Design/Assist
- LEED Design


