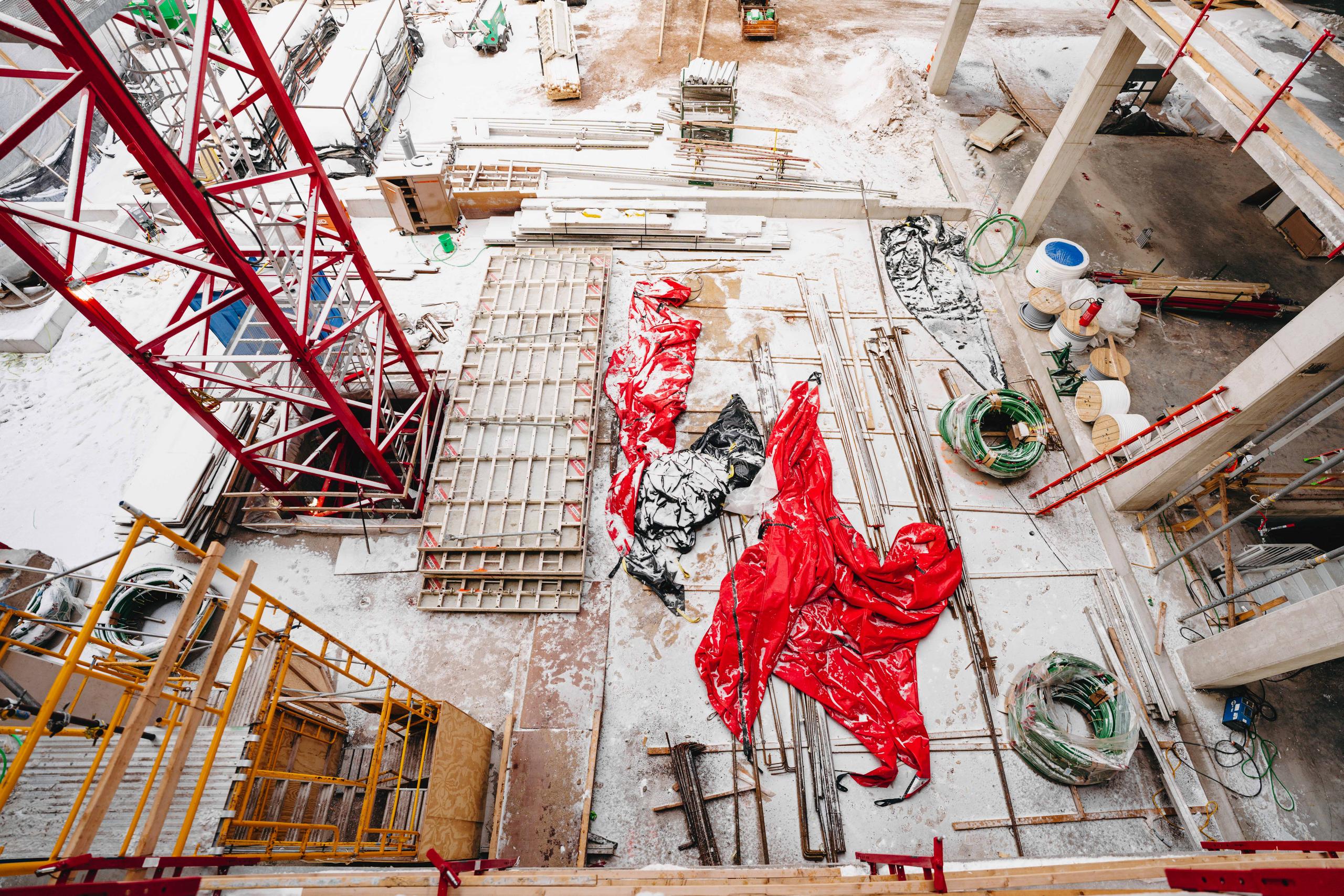
The Lakeview
Set for completion in Fall 2025, The Lakeview building includes both retail space and housing units. Floors 1 and 2 feature both retail and common spaces, and floors 3 through 7 are comprised exclusively of residential units. Many of these floor plans have floor-to-ceiling windows with balconies overlooking the North Shore of Lake Superior. Near to the shoreline and in the heart of downtown Duluth, it is immediately adjacent to the Essentia Health-St. Mary’s Medical Center, with direct skyway connection.
MEETING DULUTH’S HOUSING AND RETAIL NEEDS
WITH A FOCUS ON RECREATION
Visitors and residents can enjoy direct access to The Lakewalk, a scenic 7-mile trail hugging the Lake Superior shoreline. This recreational pathway connects Bayfront Festival Park and Canal Park in the south to Lester Park and Brighton Beach along Duluth’s northern edge.
UNIQUE DESIGN
The project presents unique construction challenges, primarily centered around its 15-story post-tensioned concrete design. This complex flooring system requires meticulous coordination among trades to prevent interference with the in-concrete deck cabling. Hunt’s in-house VDC and ACP capabilities make us particularly well-suited for this specialized construction method, while positioning us to lead BIM coordination.
CHALLENGES WITH SITE LOGISTICS AND WEATHER
The building footprint occupies nearly the entire property line, leaving minimal space for material storage and handling. To address this, we’ve established a comprehensive delivery system utilizing off-site storage facilities, coordinating closely with vendors to ensure materials arrive on schedule. With a very close proximity to the lake, the job site is subjected to rapid changes in the weather.
HUNT'S SCOPE
- Electrical for main service
- Temporary power and lighting
- Permanent power
- Interior and exterior power and lighting
- Our in-house limited energy team, ARS, completed both fire alarm and emergency communication systems
Market
- Under Construction
- Design/Assist
- Hotel/Residential





