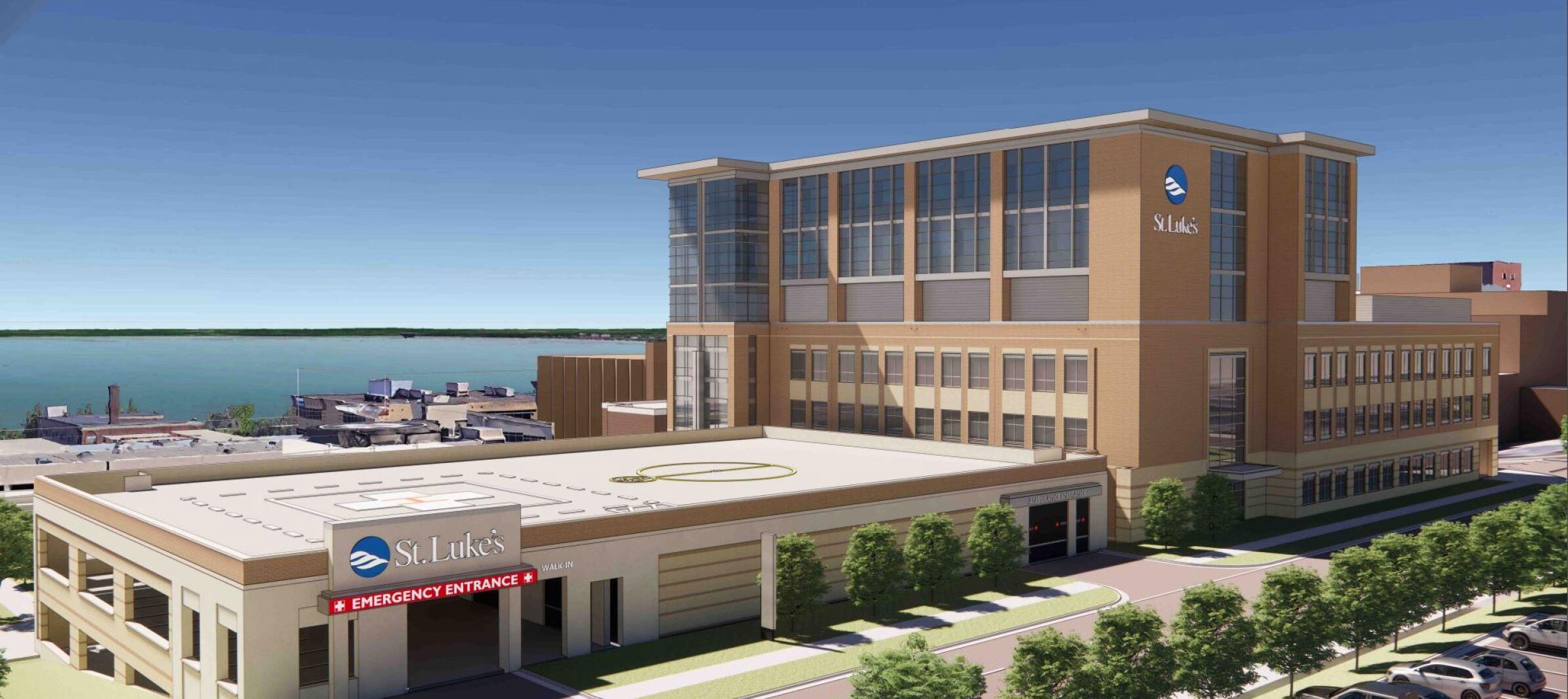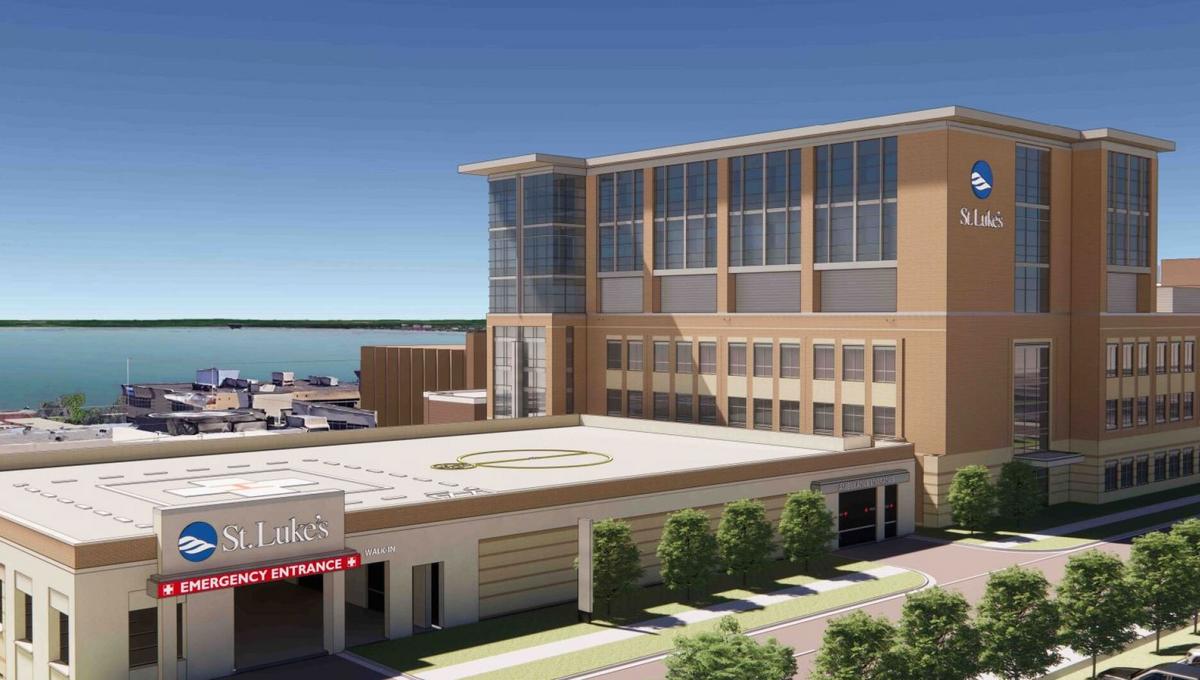
St. Luke's Hospital Vertical Expansion
Going Vertical!
We are building 3 floors on top of the main hospital campus of St. Luke's, which requires every system to be extended in order to add to them within the addition.
An 82,000 s.f. vertical expansion of St. Luke’s Building A, this project includes adding three stories for nearly 60 new private cardiac and intensive care unit hospital rooms. The expansion allows the hospital to offer the latest technology such as new monitors and important assistance for patients and staff - like lifts in every room. Additional project features include going from 24 to 28 ICU beds, a more efficient layout with three nursing pods per floor, and spaces that are designed by care teams. Hunt is responsible for the installation of new 5kV substations and distribution, Lighting Fixtures and Lighting Controls, Medical Gas, and rough-in for new Data, Nurse Call, Security, and Fire Alarm systems. ARS will be furnishing and installing the fire alarm and two-way communication systems.
Sustainable Highlights:
- Adopting LEED principles throughout the design of Building A and Phase II
- Resized hot water loop infrastructure and expanding the system to accommodate the Phase II expansion
- Capitalizing on natural sunlight in the design of Phase II, and selecting windows that feature extremely energy efficient glass
