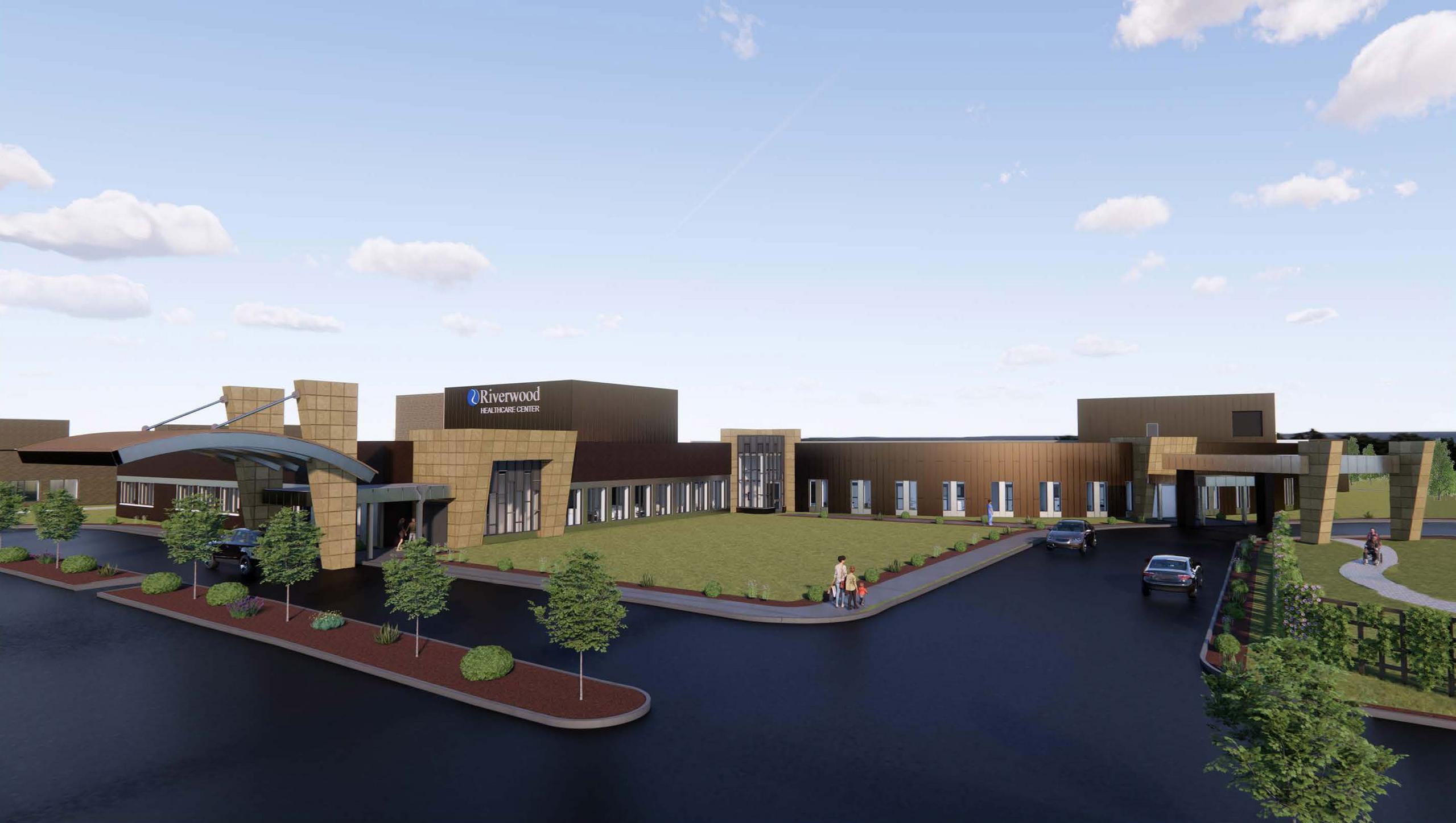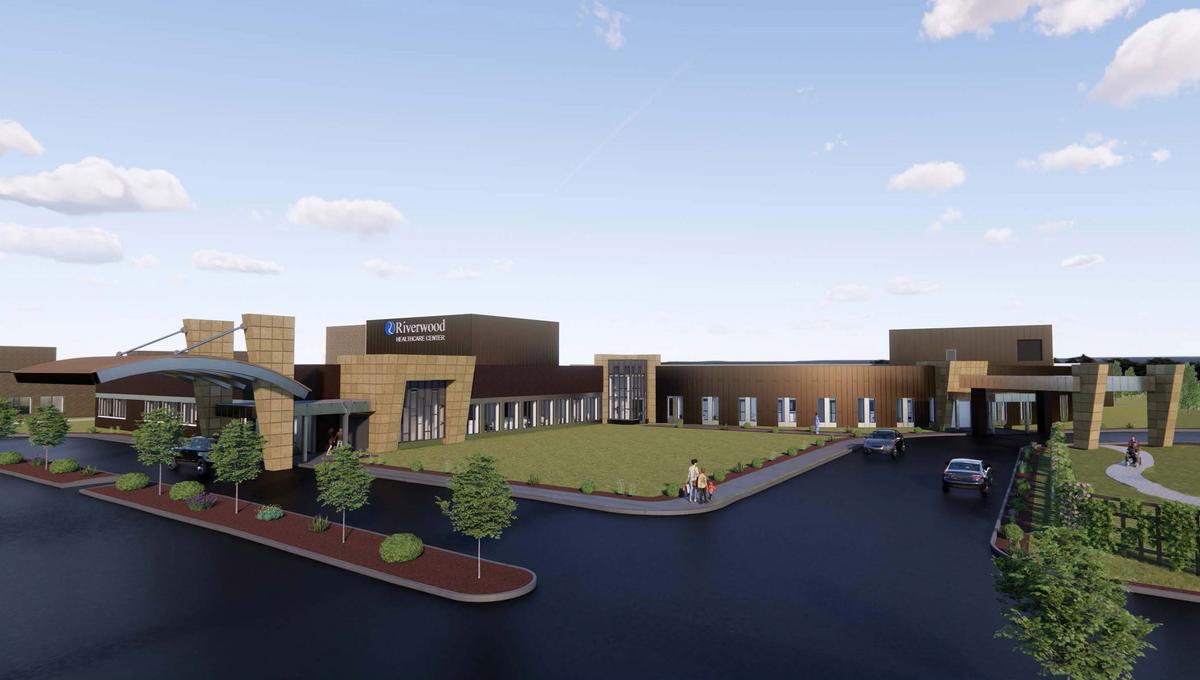
Riverwood Healthcare Center Surgery Expansion | Aitkin MN
Surgery Center Construction in Aitkin, MN
This project is a hospital surgery center addition and partial remodel at Riverwood Healthcare Center in Aitkin, MN. The new space includes 6 operating rooms, 2 procedure rooms, 3 endo rooms, 25 patient rooms, and 11,000 square feet of clinic space. Hunt is providing electrical construction and design-assist services.
Hunt Electric Overcomes Utility Challenges
No project is without its challenges, especially when it comes to expansion of an existing medical facility. The local utility had to disconnect the backup and remove a redundant feeder to their utility transformer feeding the existing hospital. The remaining utility feeder passes through a narrow window close to the new construction which was very concerning to the hospital.
After several conversations with the utility, we suggested boring a new conduit outside the construction area at a depth below the remaining feeder to the existing transformer that could be utilized in the event the remaining feeder was damaged during construction. This approach ensures that the center's electric supply remains uncompromised throughout the construction process.
This project is slated for completion in Fall 2024, and Hunt Electric is proud to be able to assist with design-build and low-voltage electrical construction.
