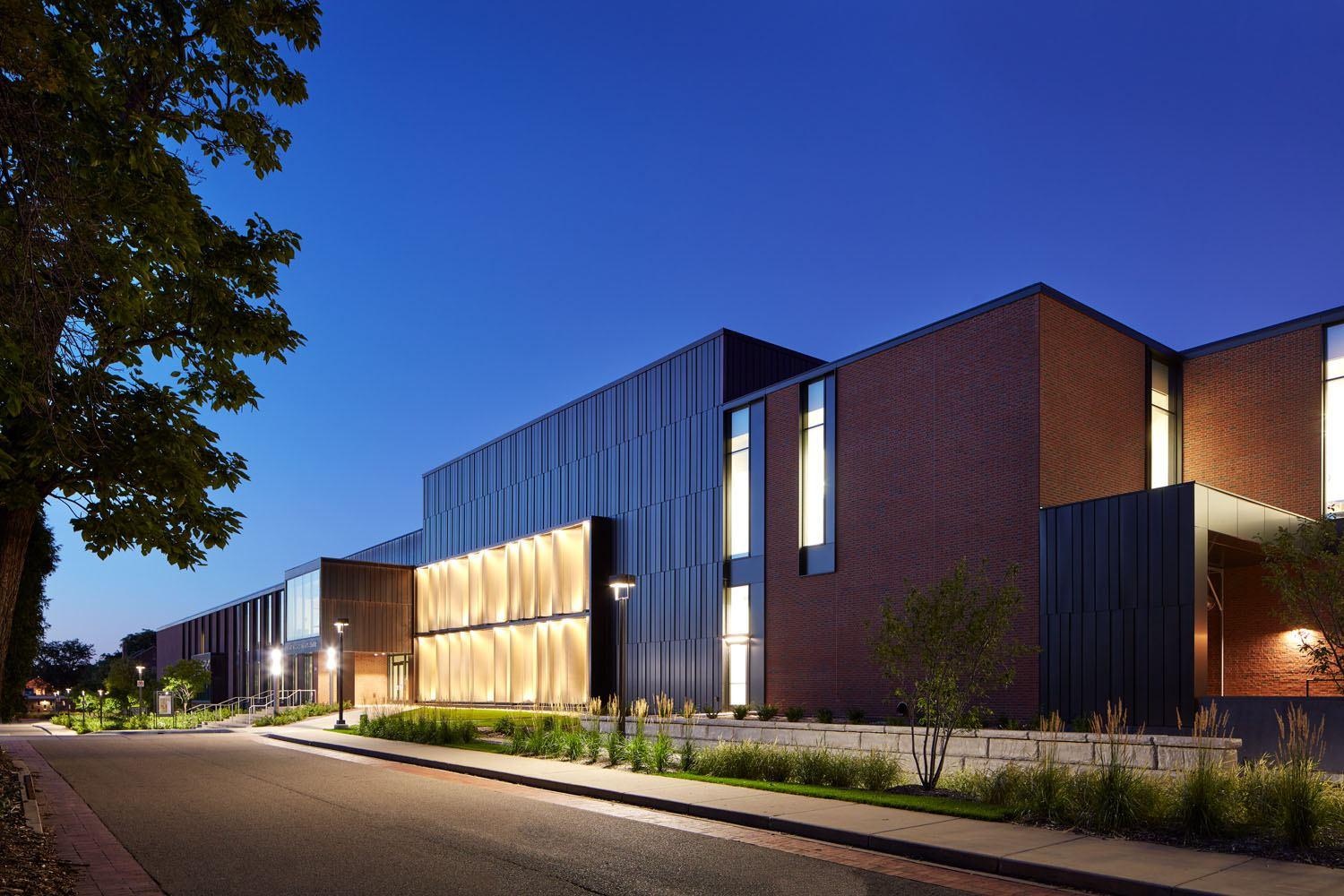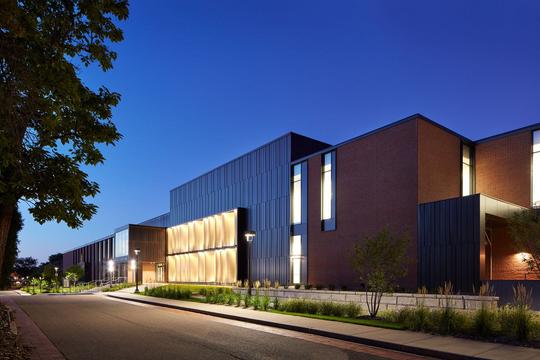
Project Profile: Janet Wallace Fine Arts Center
Places, everyone! The Janet Wallace Fine Arts Center steals the show with creative elements and intentional design. Check out our latest #projectprofile to learn more!

Elevating the Arts with Intentional Design
The Janet Wallace Fine Arts Center at Macalester College was nearly a half-century old and ready for a refresh. University officials wanted their new facility to encourage inter-disciplinary collaboration, provide spaces for students to learn, rehearse, create, and showcase, and celebrate the arts in its design.
Designed to Support and Celebrate
This state-of-the-art visual and performing arts center was designed to pay homage to the key disciplines it would support while creating the ideal space for their execution. External architectural elements reflect notions of rhythm, flow, and process; interior space is created with versatility and function in mind.
As the design-assist electrical contractor, it was critical that our decorative lighting highlighted, rather than distracted from, the unique architectural elements of this design. The installation of general lighting throughout the facility required similar intentionality as interior spaces would be used for many mixed functions.
Inter-disciplinary Collaboration on the Jobsite
Several factors boosted the importance of collaboration between trades on the jobsite. First, because construction took place on a congested urban campus, it was critical that trades coordinate logistics to minimize disruption and keep the project on schedule. The highly-detailed nature of the work also required effective communication and a willingness to collaborate from each member of the project team.
The end result? A highly-functional complex that is – itself – a work of art.
COMPLEX FEA FEATURES
- Dance Studio
- Experimental Theater
- Scene Shop
- Rehearsal Space
- Greenrooms
- Multi-purpose Classrooms
- Skyway to Olin-Rice Hall