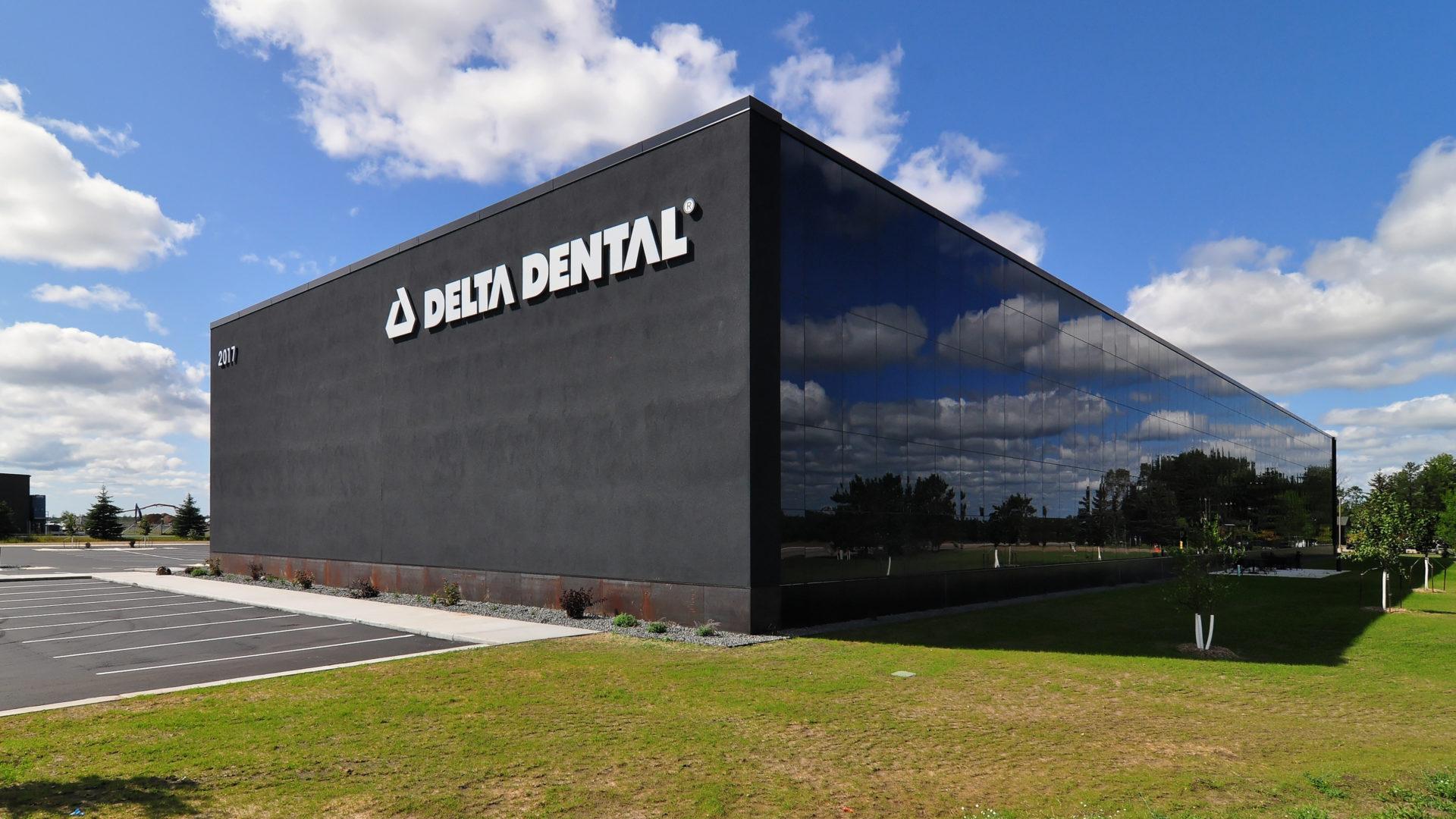
Project Profile: Delta Dental Operations and Technology Center
Collaborative Design for State-of-the-Art Results
Effective teamwork was the cornerstone of this project, which was delivered under a tight budget and timeline. Meeting the 15-month project schedule required the design-build team to collaborate closely across disciplines to meet all scope requirements and maximize owner satisfaction.
The result: Delta Dental's new building creates a contemporary, functional workplace that will attract the Bemidji area's top talent.
TEAMWORK HIGHLIGHT
This project presented a unique challenge: the two-story open space contains exposed mechanical and electrical systems, so it was critical that the two disciplines collaborative to preserve acoustic and aesthetic integrity. Peterson Sheet Metal and Hunt Electric did just that, coordinating our respective system layouts to complement the architecture of the space.
FACILITY FEATURES
- One-story building
- Mezzanine and open floor plan
- Open office customer service
- Leadership offices
- Crash rooms
- Wellness and fitness areas
- Breakrooms
- Storage space
- Conference/meeting rooms
- Kitchen areas
- Training rooms
- Facility support systems space